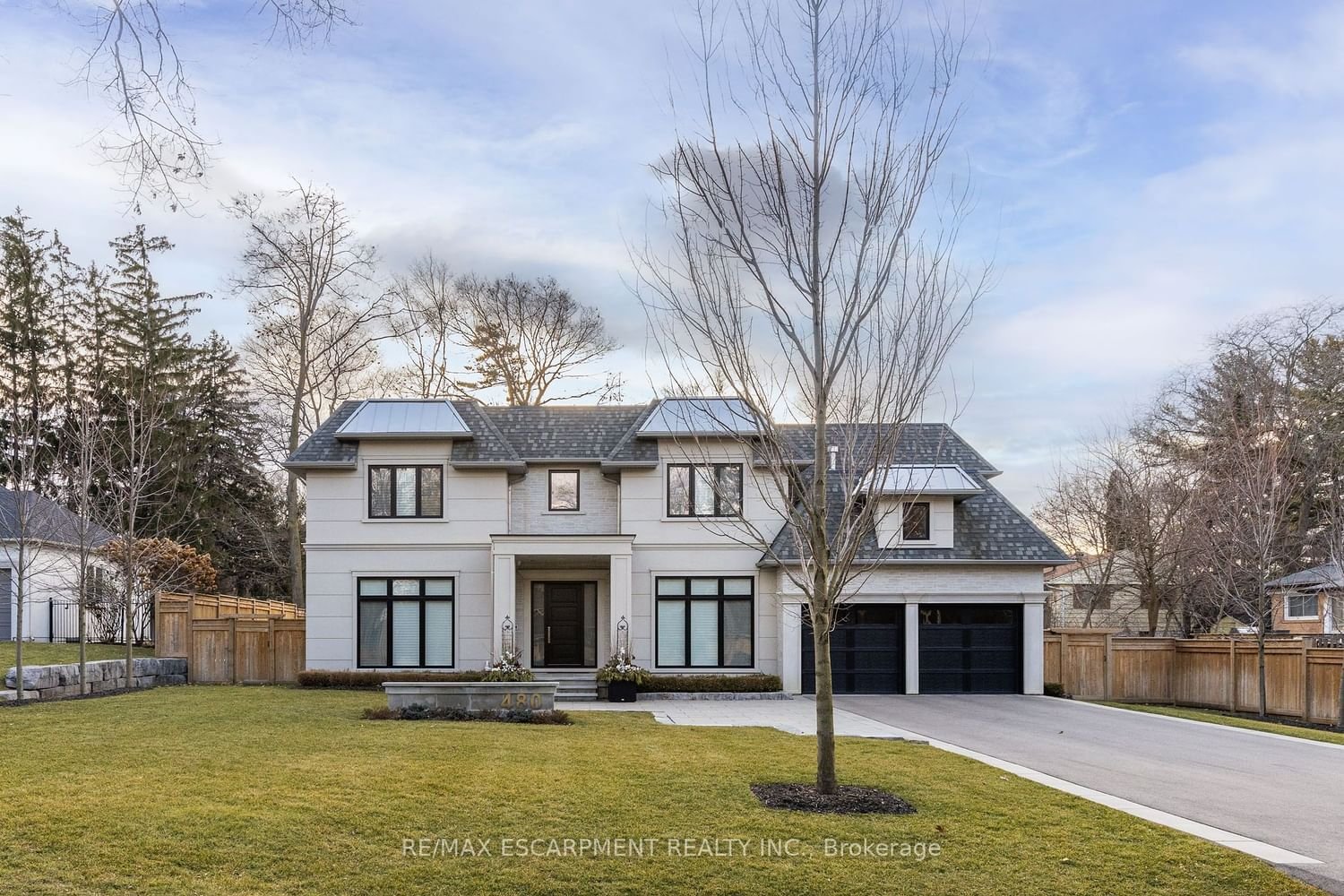$6,875,000
$*,***,***
4+1-Bed
7-Bath
5000+ Sq. ft
Listed on 2/14/24
Listed by RE/MAX ESCARPMENT REALTY INC.
Recently Built Custom Home. Foyer Separates The Ofce/Living Room W/ Book matched Linear Fireplace & Paneled Walls From The Dining Room W/ Crystal Chandeliers & Matching Paneled Walls. Open Concept Gourmet Kitchen Features French Top 60" Wolf Gas Range, 4 Ovens, Subzero Fridge, Freezer, Wine, 2 D/W & Heated Porcelain Island. Servery Divides Kitchen From Dining Room W/Display Cabinets, 3rd D/W And B/I Miele Coffee System. Walk In Pantry Houses An Add'l Fridge & Extensive Shelving. 41X15 Sq Ft Covered Terrace Complete W/Outdoor Kitchen, Gas F/Mounted Tv & Landscaped Yard.Family Room W/ Linear Gas F/P & Expansive Built-In Bookcases & Wafe Ceiling. Mudroom Includes A W/D & Addt'l3Pc Bath. Principal Bedroom W/11' Ceilings, Book matched Linear Gas F/P & Two Oversized Walk-In Closets & Spa-Like Ensuite. 3 Addt'l Bedrooms Each W/Ensuite & W/I Closets. 2nd Lvl Laundry Has 2 Sets Of W/D's & An Abundance Of Storage. Lower Level Features 9' Ceilings, Lg Rec Room & Bar Area.Home theater,Gym,5th Bdrm
W8068310
Detached, 2-Storey
5000+
18
4+1
7
3
Attached
10
0-5
Central Air
Fin W/O, Full
Y
Stone, Stucco/Plaster
Forced Air
Y
$22,089.00 (2023)
< .50 Acres
151.00x100.00 (Feet)
